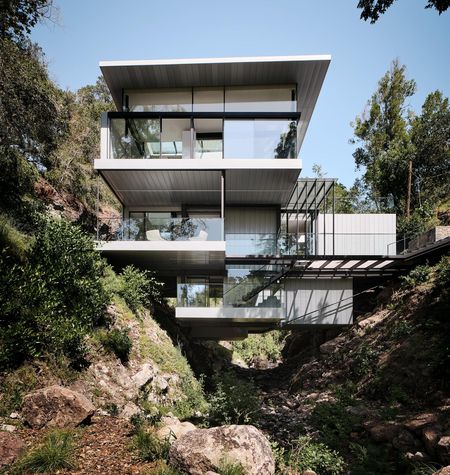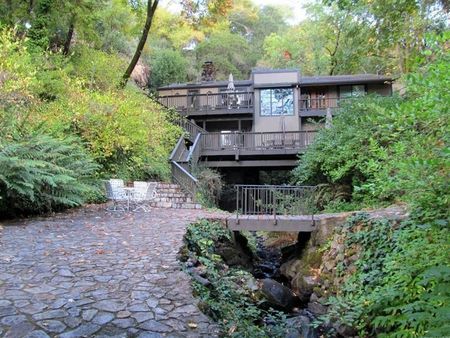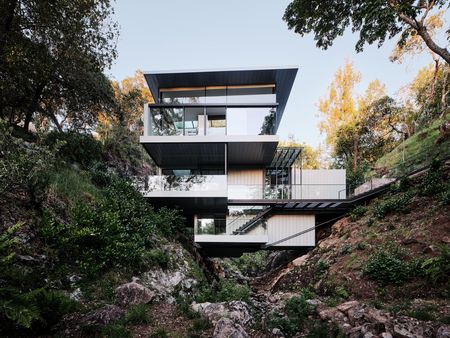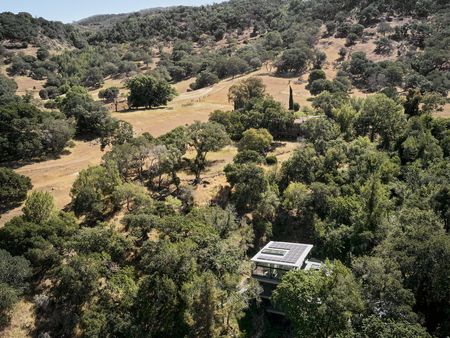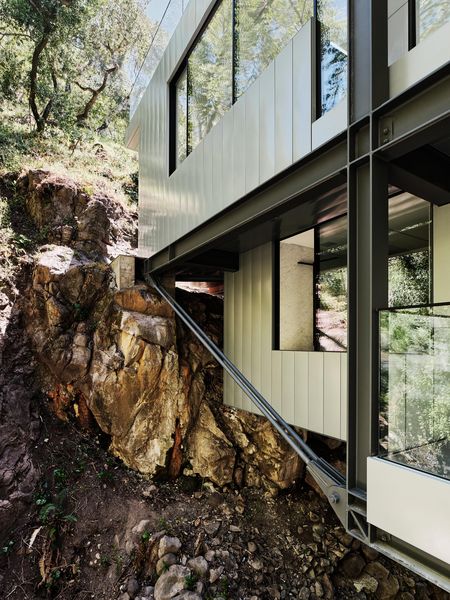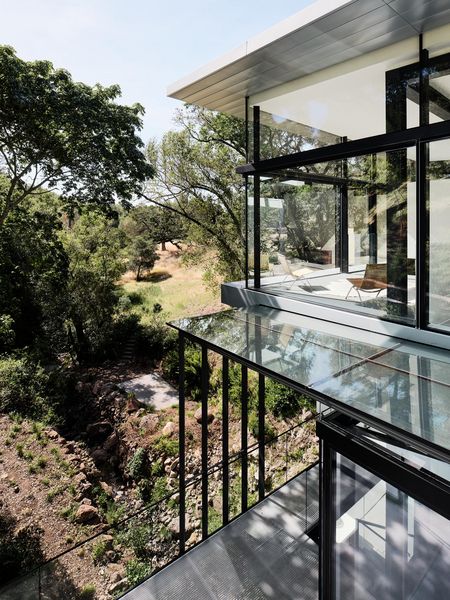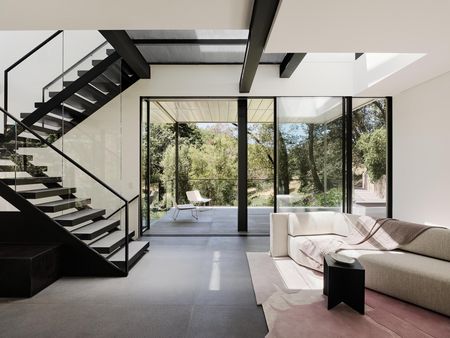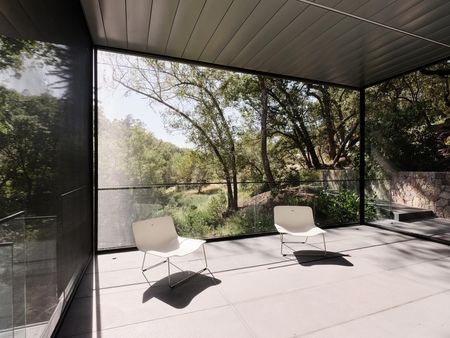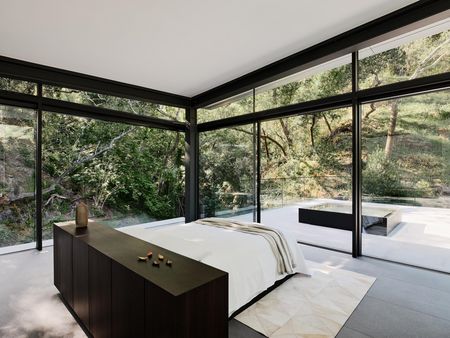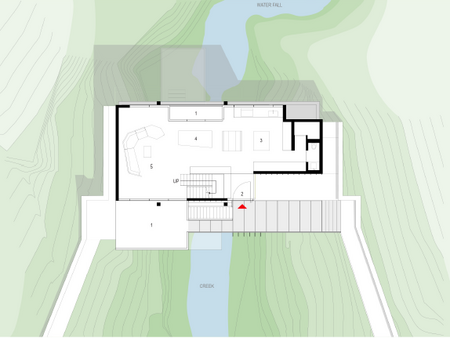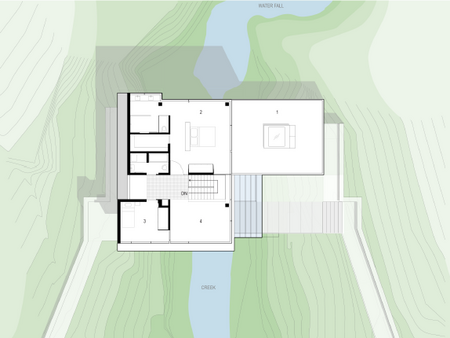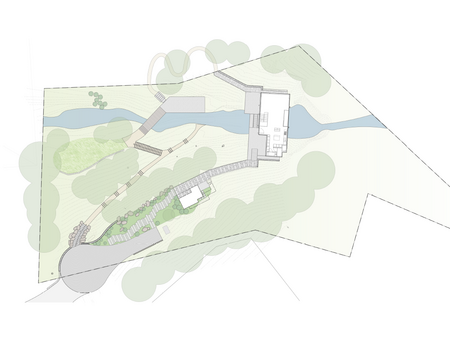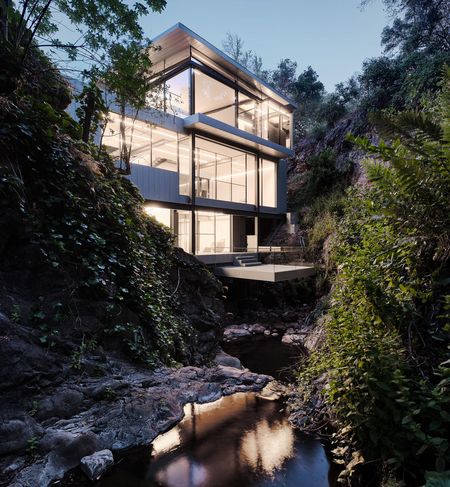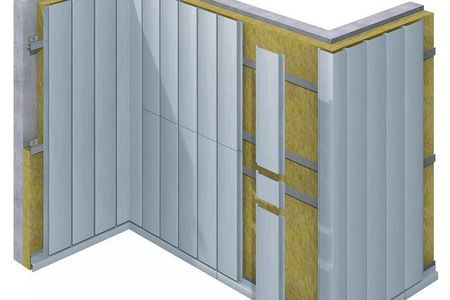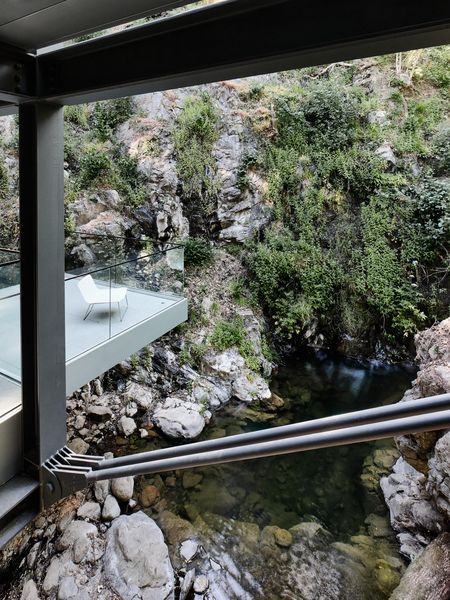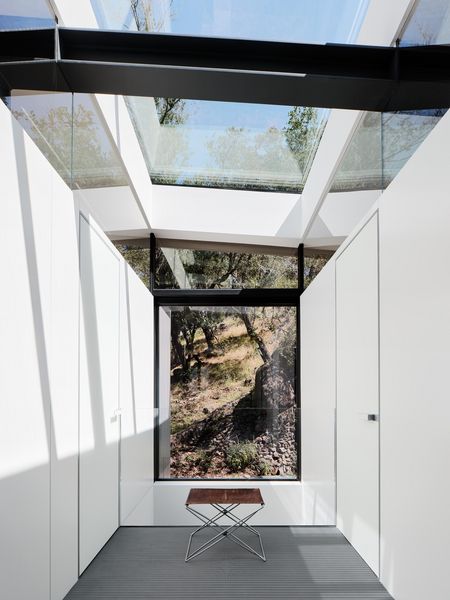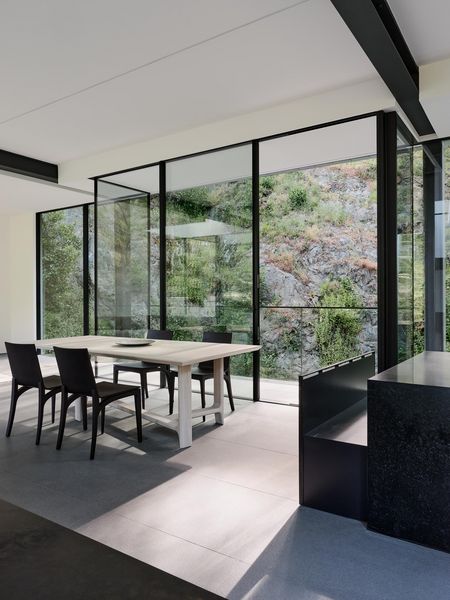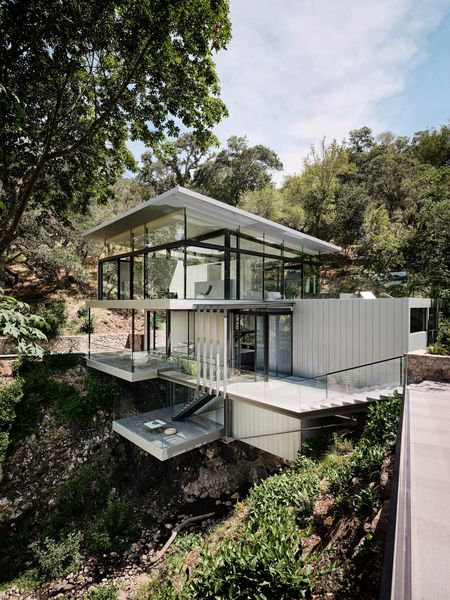Suspension House: A Glass Jewel in Northern California
Above a stream fed by a waterfall in the forests of Northern California, a three-story, zinc-clad glass treasure chest floats. Designed by Fougeron Architecture, the single-family home known as Suspension House appears to defy gravity and time. This elaborate renovation project modernized and expanded an existing house, carefully enhancing its construction and integrating it harmoniously into the revived lush landscape.
Lively Zinc: A Floating Structure with Sustainable Patina
While the seemingly floating structure is firmly anchored according to the principles of physics and building codes, it appears as if it's playfully supported by the sloping terrain at the edges of the lower floors. Covered in blue-grey RHEINZINK-prePATINA zinc from the bottom to the roof, the house showcases the metal's properties—self-healing, maintenance-free, non-combustible, and corrosion-resistant—making it a weather-resistant and sustainable material that endures for generations. Paired with this unique setting, the natural zinc develops a lively patina over its lifespan of up to 100 years or more.
Integrated with Nature
Originally, the Suspension House - now an impressive example of transparency, resilience, and modern design at 232 square meters - was a two-story, wood-frame building with small windows resting on wood and concrete piers. The only previous owner had built it in 1968.
Anne Fourgeron (FAIA), principal architect and namesake of Fougeron Architecture, and project manager Todd Aranaz were involved in the house's redesign from the beginning. "The clients live in a high-rise in the city. They wanted a place where they could escape the noise and bustle of the city and reconnect with nature," recalls Aranaz. In 2015, "they discovered a place about an hour's drive north of the city that would serve as their second home, a retreat for weekends and longer stays."
Building codes required that at least 50% of the existing building structure be preserved, and the renovated home could only be 50% larger than the original.
Connection to the Extraordinary Landscape
Fougeron Architecture established a connection between the house and its natural surroundings by utilizing transparent materials and thoughtful sightlines. A steel frame beneath the floors anchored the house to the rocky slopes and allowed for the removal of load-bearing columns from the streambed. The newly added third floor houses the bedroom and flexible design spaces. The upper floor is rotated by 90 degrees to expand views of the waterfall and surroundings. The middle floor contains communal areas with indoor and outdoor spaces, while the lower floor features airy decks. The interior of the house also includes a private office that can be converted into a guest room as needed.
The renovation of the Suspension House allowed the residents to create a place amidst an extraordinary landscape that is both harmonious with nature and functional.
Wrapped in Zinc
The owners of the Suspension House desired a low-maintenance and durable second home. For this reason, they chose zinc as the main material. Todd Aranaz from Fougeron Architecture explains, "Given its remarkable properties, durability, and expressive nature, we couldn't imagine any other material for this project. There was no doubt in our minds that zinc was the right choice." Zinc lends a modern reinterpretation to the building, blending harmoniously with the rural surroundings and expressing naturalness.
Three-Dimensional Envelopment
The decision to use zinc as the sole material for the Suspension House allowed Fougeron Architecture to envelop the entire building with it in three dimensions. Aranaz emphasizes, "Zinc was one of the few materials with which you can envelop the entire structure three-dimensionally—walls, roof, facade, the underside of decks. Whether viewed from above, below, or the side, it's the same astonishing material." Zinc's long history as a durable material and its transformation through patina over time were additional reasons for its selection for the project.
Zinc's Evolution Over Time
Zinc's response to its environment and the changes it undergoes over time also intrigued the design of the Suspension House. Aranaz describes, "Depending on the season and the level of exposure to moisture or sunlight, the zinc panels look different on the west side compared to the south side. We knew that the zinc would look different in 10 days, after a year, after 10 years, and after 50 years." Compared to wood, which often faces issues with moisture and mold in damp areas, zinc offers a similar texture and grain that transforms beautifully over time. It embodies longevity and durability.
Crafted for Eternity
The Suspension House was clad with RHEINZINK-prePATINA architectural zinc, a resilient, corrosion-resistant, and non-combustible material. Given the risk of wildfires and the transition between forest and town, as well as the densely wooded property, fire-resistant building materials were preferred. Cladding the entire house in zinc demanded precise manufacturing and installation, as the house is only meant to be reclad once every hundred years. Horizontal seams were minimized, and zinc coverings were produced and installed with a reverse seam to create a more abstract surface. Each shingle was individually rolled, cut, and shaped, aiming for a high degree of precision.
Precision through Technology
Fougeron Architecture introduced digital 3D models and physical models to illustrate the desired precision to the client. Drawing on their background in the technology industry, the client utilized virtual reality to refine design decisions. Detailed visualizations were created to finalize the design. Zinc changes over time and uniquely responds to its environment. It gains depth and beauty, offering a stunning sight. Nevertheless, there's a juxtaposition between the perfection of the house and the ongoing evolution of the zinc.
Designed for Sustainability
The Suspension House was conceived and constructed with sustainability in mind. Zinc, being lightweight, reduces the building's load and is an extremely sustainable and recyclable material. The zinc roof supports a photovoltaic system that powers the house, while a private well and water filtration system ensure water independence. The roof was thoughtfully designed to deter unwanted solar heat, and windows usually remain uncovered to enjoy the view and the sound of water. The owners also took care to involve their neighbors in the remodeling process and restore the original landscape.
Seamless Integration of Indoor and Outdoor Spaces
The house is connected to the outdoors through floor-to-ceiling glass walls, large glass doors, and exterior and interior stairs. Natural materials like metal, glass, and stone were used, while a neutral color palette prevails throughout the interior. The house's decor follows a light-dark spectrum and adds vibrant accents through the breathtaking views.
Ongoing Applause
The client refers to Anne Fougeron as the "genius behind my house" and the "best architect in the world." The project received praise not only from the clients and neighbors but also garnered recognition in the design and construction world. It was featured in various specialized magazines and received awards such as Building of the Year 2023 by ArchDaily, Best Architecture Project of 2022 by Archello, and Silver in the Architecture/Renovation category at the 2022 International Design Awards. The Suspension House was also ranked number 1 among Wallpaper*'s Top 10 Houses of 2022, praising it as a rare architectural exemplar with a strong statement and perfect integration of location, concept, and expertise.
Double Standing Seam: Planning & Application
Characteristics
Particularly filigree seams impress with a slim appearance and ensure harmonious integration of roof surfaces in buildings with traditional or modern architecture. The double standing seam is particularly suitable for flat pitched roofs, it can be used from a pitch of 3°.
System Description
- Roofing from 3° (approx. 5.2%) roof pitch
- For roof pitches from 3° to 7° Use of seam sealing strips
- With a seam height of approx. 25 mm and a narrow seam back, roof areas can be subdivided in a very filigree manner
Reveal Panel: Planning & Application
Characteristics
The characteristic feature of the SF 25 reveal panel is its distinctive facade design. It allows vertical and diagonal installation directions and is available in variable axial dimensions with variable joint widths.
System Description
- Vertical and diagonal installation
- Variable joint pattern
- Installation from top to bottom
- Fixing not visible
Building Board
Architect:
Fougeron Architecture; San Francisco
Contractor:
Young & Burton, Inc.; San Ramon, California
Concord Sheet Metal; Pittsburg; California
Photos:
Joe Fletcher Photography
Technical Data:
Facade: RHEINZINK-prePATINA blue-grey reveal panel, 149 m²
Roof: RHEINZINK-prePATINA blue-grey double standing seam, 237 m²
