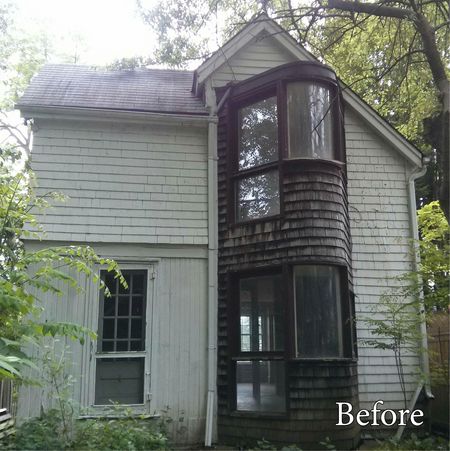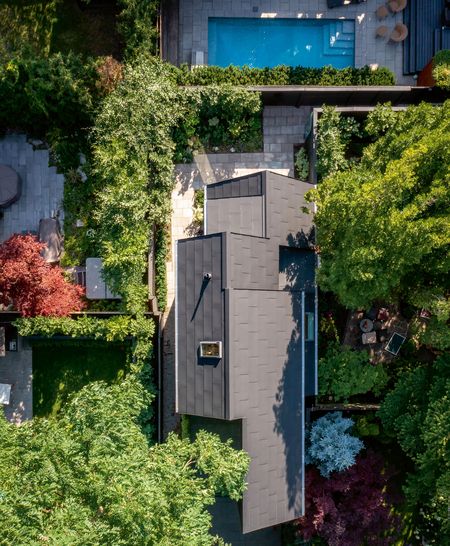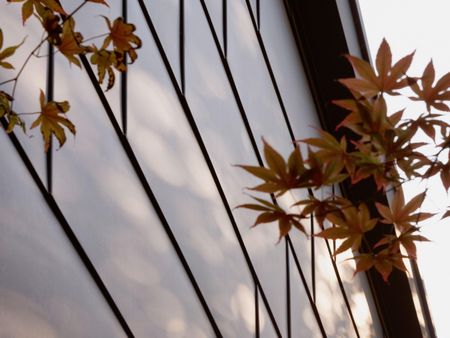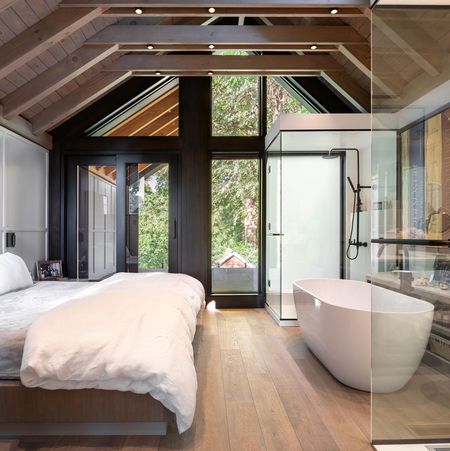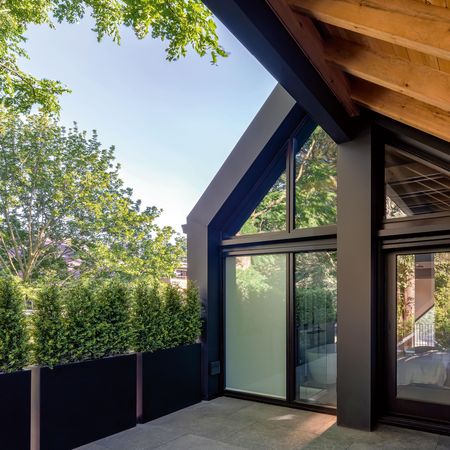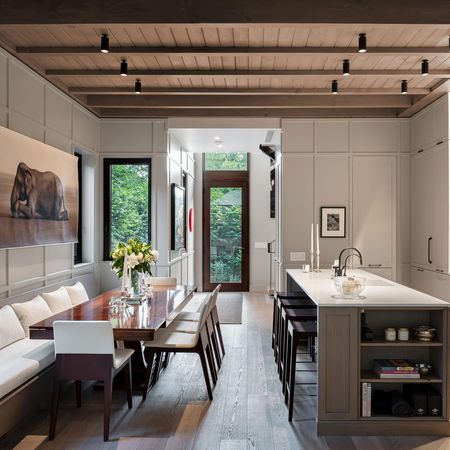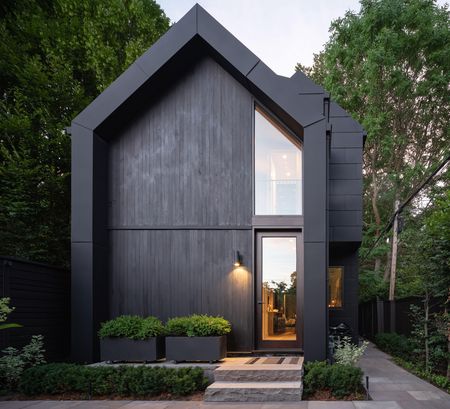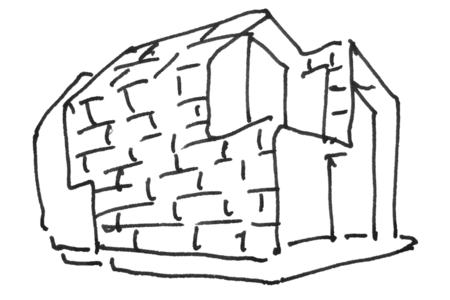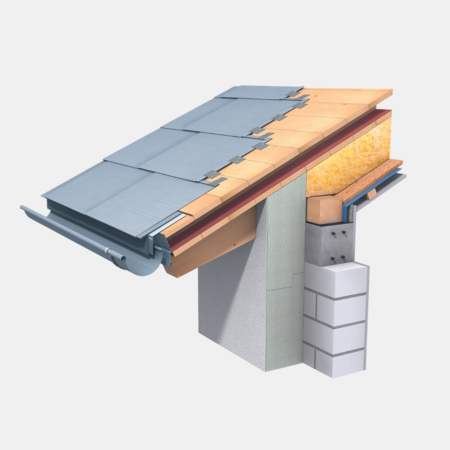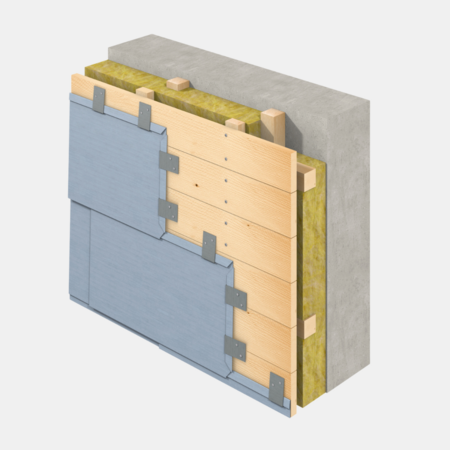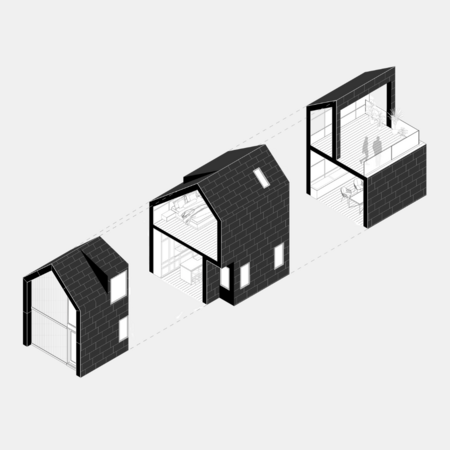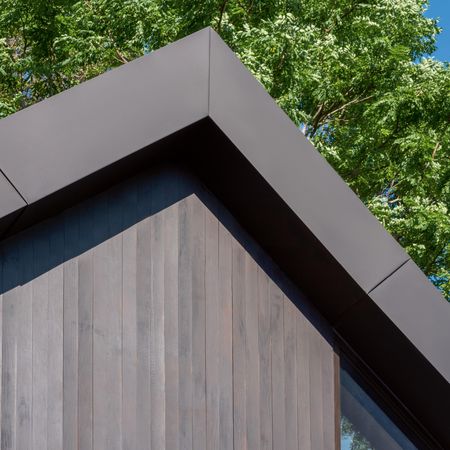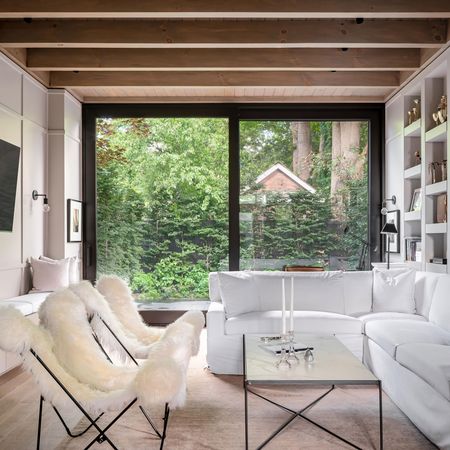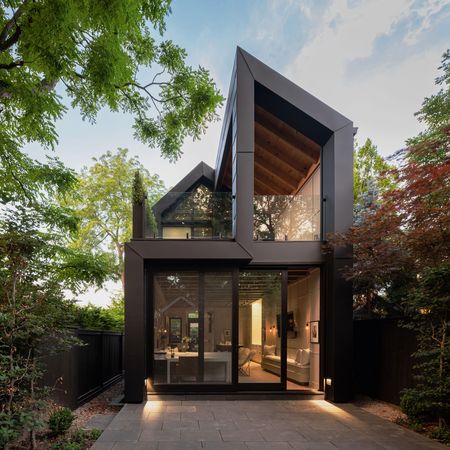A second life for the historic coachman's house
Transforming a 140-year-old carriage house for the next century, Steven Fong Architect reinvented the Woodlawn residence of southern Ontario with contemporary style and resilient materials using RHEINZINK-GRANUM architectural grade zinc.
When historic structures are given a new lease of life, buildings with unique character emerge, as the former coachman's house in the Summerhill district underscores.
Today, the property is a one-bedroom residence in the community of Saint Clair, Ontario. The city is located east of the St. Clair River, which forms the international border between Ontario, Canada and Michigan. The river connects to Lake Huron to the north and Lake St. Clair to the south, where it joins the Detroit River and eventually Lake Erie.
The building at Woodlawn originally served as a carriage house for James Avon Smith's country estate very near the lake. A professional architect, Smith not only owned the buildings but also designed them.
Tailor-made solution needed
“This small structure is by necessity something of a bespoke garment. However, the owner has happily discovered that the copious well considered storage and open loft-like spaces have admirably performed to make this a very livable home,” said architect Steven Fong.
“Imagining an urban pied-à-terre, our client wanted a restful retreat; a secluded place set apart from, yet in the midst of, the city. Also envisioned at the outset were evocations of a cherished wilderness cabin; and, just beyond the doorstep, an abundant entourage of favored perennials.”
RHEINZINK as the perfect material
“We wanted a non-combustible, low-maintenance cladding that could readily conform to the shape of the massing,” summarized Fong. “With RHEINZINK panels, we were able to achieve these objectives, while at the same time benefiting from the added-bonus of a material that would patina and looks better and better with age.”
"The ever-changing, unique coloration and character will continue to evolve throughout the decades," explained .
“This long-lasting, weather-resistant and sustainable zinc material is ideal for resilient roofing, façade and wall cladding systems. At the end of its useful life on the roof or wall façade, it remains 100% recyclable.”
Modern interpretation of historical aesthetics
The metal roof and wall tiles were set in a horizontally oriented, staggered pattern that resembles the prior brickwork base and wood-clad siding. Beyond the modern interpretation of its vintage aesthetic, portions of the original framing and foundation were preserved. The historic structure’s extensive renovation needed to observe the Heritage Conservation District’s guidelines, adhere to the established zoning requirements and retain the setbacks.
“The malleable skin of zinc allowed us to twist, turn and shape this volume, successfully navigating between the zoning bylaw’s idiosyncratic prescriptive morphology and our interest in creating a legible architectural form,” described Fong.
Captivating elegance thanks to RHEINZINK-GRANUM basalte
To give the Woodlawn residence its distinctive appearance, Fong specified RHEINZINK-GRANUM with a dark gray basalte matte finish.
“The House of Four Gables is one of the first projects in North America to feature our new RHEINZINK-GRANUM material,” said Richard Strickland, RHEINZINK America’s regional sales manager. “The basalte finish option provides an immediate dark gray matte appearance that pairs well with the project’s different exterior wood species, clear and frosted glass, and other building materials.”
Fong added that the material presence of the RHEINZINK-GRANUM dark gray basalte zinc; the stained, heavy timber, white pine; the sapele mahogany frames; and the local limestone “transcends an abstraction to make an engaging experiential typology.”
Fong said, “One neighbor voiced appreciation for the quiet presence of this house, sited unobtrusively in the middle of the block. He noted how the light plays off the cladding, casting different tones at different times of the day; and that this mutability makes it compatible with the natural setting of trees and vegetation in the area.”
Lively texture due to RHEINZINK-large tiles
Roof and façade were clad with RHEINZINK-large tiles. The use of different tile sizes and different arrangements of the fold lines offer the planner a variety of possibilities for façade design.
The tiles in 1/3 offset characterise the exterior view of the extraordinary residential building and create a lively texture in changing light and weather conditions.
Large tile: Overview planning & application
Installation
The installation of the large tiles on the roof or façade is carried out from the bottom to the top. The mounting direction is determined by the desired appearance of the tiles from right to left or from left to right.
Fastening
Fastening is carried out indirectly to the substructure using tested RHEINZINK clamps. A distinction is made here between three possible substructures: Wood, metal and a combination of wood and metal.
Building board
Architect:
Steven Fong Architect; Toronto
Designer:
Den Bosch + Finchley; Torontó
Contractor:
Novak Cladding Ltd; Mississauga, Ontario
Photos:
Steven Fong & Scott Norsworthy
Technical data:
Roof:
56 m² RHEINZINK-large tiles, RHEINZINK-GRANUM basalte.
Facade:
188 m² RHEINZINK-large tiles, RHEINZINK-GRANUM basalte
