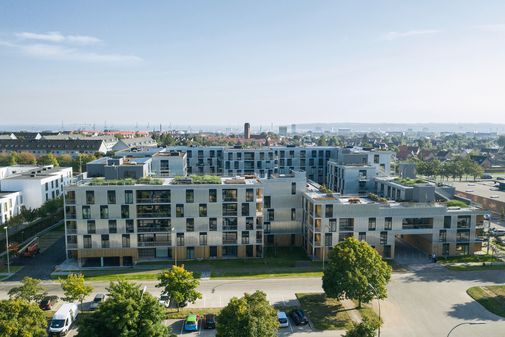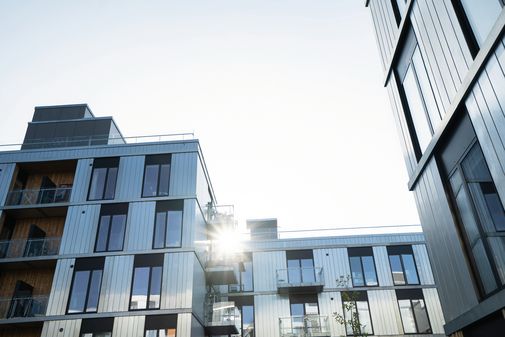
HI:LIFE - Residential Building
Aarhus, Denmark
KONstruct ApS
AART architects
Aarhus C
Denmark
Gunnar Christensen VVS A/S
Herning
Denmark
Facade:
6,200 m²70 t
Reveal Panel System
RHEINZINK-CLASSIC bright rolled
RHEINZINK
Student life above the rooftops of Aarhus
As Denmark's second-largest city, Aarhus has a distinctive infrastructure, a wide range of cultural offerings and, with Aarhus University, the largest university in the country. Since 2020, 234 one- to five-bedroom flats in Hi:Life have expanded the range of housing for students. The high-rise residential building is characterised by a modern appearance with a façade made of RHEINZINK-lock seam panels and wooden elements. It has been awarded the "A2015" energy label as a very energy-efficient building and has a large-scale solar collector system covering over 800 m² of roof area. But the roof surface is used for more than just energy generation: Encounter between residents is writ large in the architecture and layout of the apartment block - not only with the central courtyard, but also at height, where roof terraces form another shared space. Situated high above the city, residents here have the opportunity to meet and relax in green surroundings.


